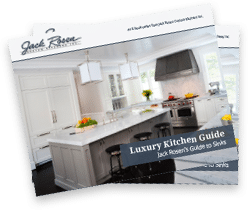Kitchen Work Zones
Do you need to remodel your kitchen? Keep in mind that form follows function and although it’s easy to get caught up in what you want your new kitchen to look like, even more important is how efficient it is. Have you heard of the kitchen work zone layout?
Many people have heard of the work triangle—which consists of the refrigerator, the cooking range, and the sink. Well, the work zones can be thought of as a natural evolution of the work triangle, and they are ideal for spaces where the work triangle doesn’t make as much sense, like in an open concept kitchen design or single-wall galley kitchen.
Work Zones in the Kitchen
Sometimes the work triangle is not ideal for a space, and these days, more and more homeowners are moving toward a kitchen with different work zones. This setup groups appliances together by use, which helps make life in the kitchen much easier, whether you’re cooking for the family or entertaining 10 guests.
The three main zones are:
Prep zone: You’ll probably be spending most of your time in this zone, where you prepare the food. There will be mixing bowls, utensils, cutting boards, and small electrical appliances. Tip: This zone should have a lot of counter space and be near the fridge and sink (in the washing/cleaning zone).
Cooking zone: The cooking zone includes the cooktop/range and, if you bake often, the oven. It’s an important zone, but you won’t be spending as much time in it as you will in the prep and washing zones. Tip: Make sure there is plenty of counter space in this zone for safety and efficiency—you don’t want to walk across the room to put down a hot dish.
Washing/sink zone: This zone, as the name suggests, houses the sink and dishwasher. Your trash can should also be in this zone—most trash bins usually are, stored under the sink. Tip: It can also serve as a secondary storage zone and can include or be near the refrigerator and cabinetry.
It can be helpful to have secondary zones that complement your lifestyle and needs, such as:
- Storage – this can include a second mini fridge, a wine fridge, or cabinetry like Lazy Susans.
- Baking – if you bake a lot, you may want a work zone strictly for it, with an oven, mixers, rolling pins, and, of course, ample counter space.
- Kids – if you have kids and want a family-friendly design, create a small zone where they can do homework or play while you cook dinner.
- Guests – do you entertain often? Having a zone for the guests can be helpful. It can be an extension of the breakfast/nook area, a beverage center across the room from your main work zones, or an island or peninsula (which can keep guests out of your way but still allow you to socialize while you’re preparing and cooking).
Custom Kitchen Design in MD, DC & VA
No matter what you have in mind—or even if you don’t have any ideas and simply want a more efficient kitchen design—Jack Rosen Custom Kitchens can help. Visit our showroom in Rockville or contact us today!

Tell Us About Your Project Ideas
Check Out Our Showroom in Rockville, MD

Address12223 Nebel Street
Rockville, Maryland
Showroom HoursMon. – Fri.9am – 6pm
Saturday10am – 4pm

Thinking of remodeling your home? We have a collection of FREE downloads to help you choose the best options for YOUR home.
Download Now









