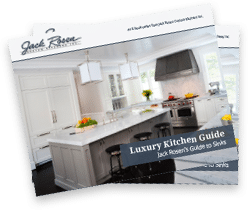Frequently Asked Questions
Planning a kitchen remodel is a complex process that requires thorough research and a firm understanding of what to expect. At Jack Rosen Custom Kitchens, we understand that clients may have several questions prior to beginning their kitchen redesign, and we take the time to answer them all. Below are just some of the most commonly asked questions we’ve received from happy clients over the years. Scan our frequently asked questions about kitchen design and remodeling below to find the answers you need before getting started on your project.
Don’t see your question listed? We still have the answers! Reach out to our kitchen remodeling experts today!
FAQs About Our Company
Kitchen Design & Remodeling FAQs
Cabinet FAQs


Tell Us About Your Project Ideas
Check Out Our Showroom in Rockville, MD

Address12223 Nebel Street
Rockville, Maryland
Showroom HoursMon. – Fri.9am – 6pm
Saturday10am – 4pm

Thinking of remodeling your home? We have a collection of FREE downloads to help you choose the best options for YOUR home.
Download Now










