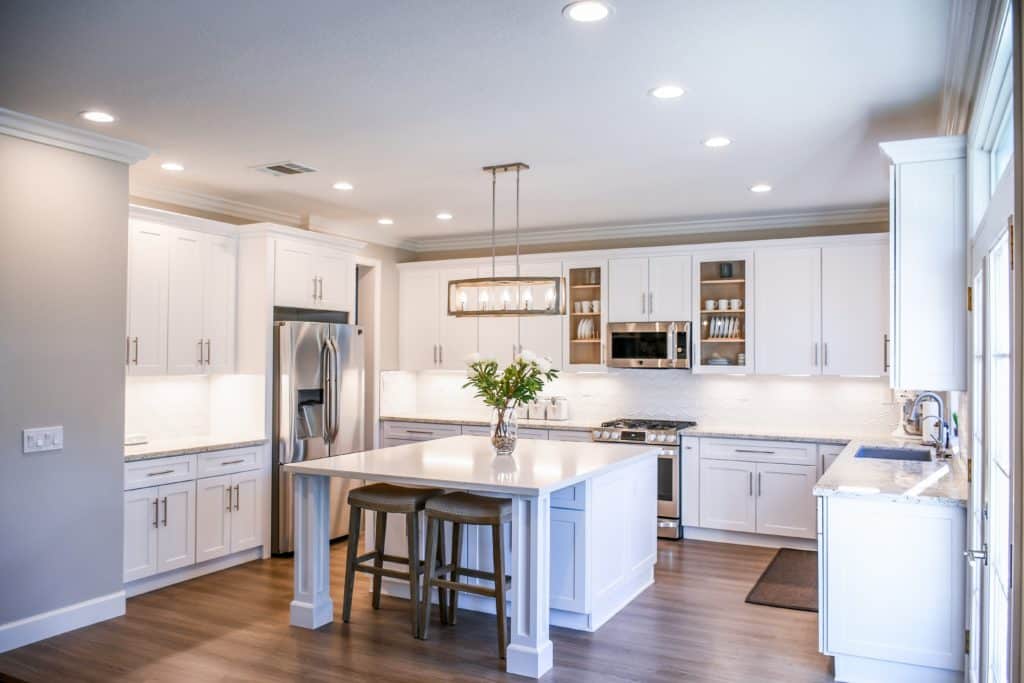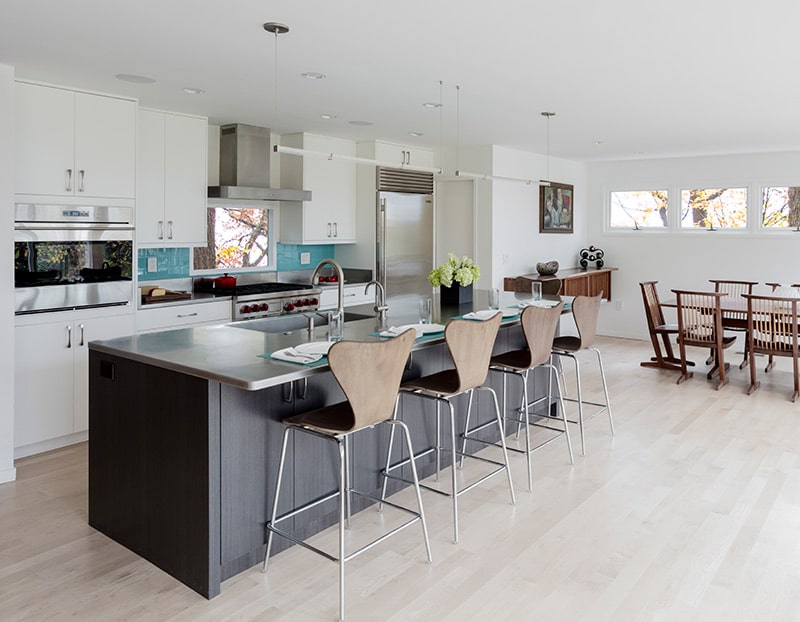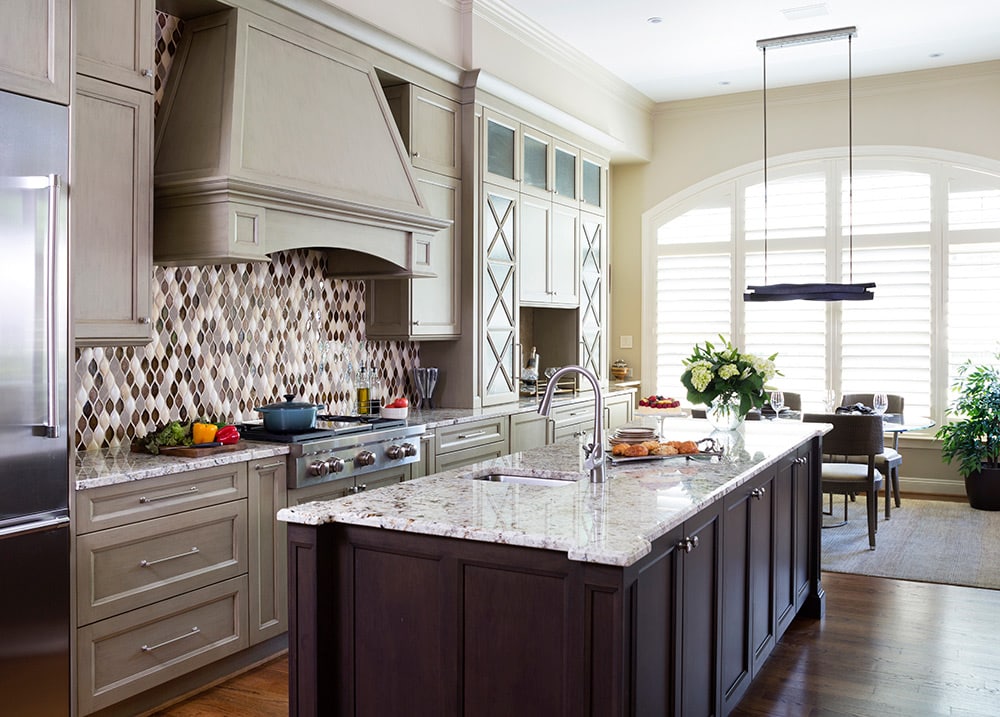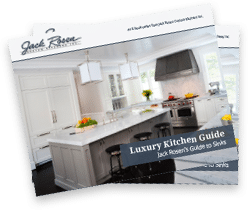Top Benefits of Open-Concept Kitchens for Modern Homes

If you’re planning on remodeling your kitchen, the layout is one of the first decisions to make. For example, are you happy with a closed-off space, or would it better suit your needs to freshen things up with an open concept?
It’s a common question many DMV-area homeowners ask themselves as they begin modernizing their kitchens. Here’s everything you need to consider to make the right choice for your home.
Open Kitchens vs. Traditional Layouts
Many older homes in Maryland, DC, and Northern Virginia were built with walls that separated kitchens and dining rooms. The intention was to keep the kitchen just for cooking so your guests didn’t “see behind the curtain” while they ate. Over the years, the need for a formal dining room has become an old-fashioned notion. Most people now enjoy truly open spaces that combine cooking and living spaces. Open-concept kitchens, with few or even no walls creating separation, are a great way to achieve this concept and foster togetherness.
Benefits of Open-Concept Kitchens

A spacious, open-concept kitchen can enhance your home’s design and value. Let’s take a closer look at some of the many benefits this design choice offers:
- More visibility: Cook and socialize with family members and guests or safely keep an eye on small children while washing dishes.
- Greater versatility: Create different zones within one space using furniture and décor as natural dividers for better function.
- Increased home value: Homes with open-concept kitchens are in demand with buyers so that you can increase the selling price for a solid return on investment.
- Better flow: Eliminate choppy, tight spaces and maximize your living areas.
- Alternative uses for dining rooms: Eating areas within an open-concept kitchen allow you to use an unused formal dining space for another purpose, such as an office or playroom.
Is an Open-Concept Kitchen Right for You?
Open-concept kitchens are quite popular, but they may not be ideal for every home or family. That’s why it’s important to consider key aspects before remodeling. Some questions to ask yourself include:
- Do you value interaction and visibility, or do you prefer more privacy? Are any inhabitants sensitive to noise or activity?
- Does the structural integrity of your home support taking down walls?
- Do you like a cohesive interior design or enjoy giving each room its own look?
We also recommend considering your home’s lighting and storage needs, as an open-concept space can influence both. If you can’t determine the answers to these questions, talk with a custom kitchen design team. They can walk you through your options and help pinpoint your ideal kitchen layout.
Why Choose Jack Rosen for Your Custom Open-Concept Kitchen?

If you’ve decided that an open-concept kitchen better meets your needs and aesthetics, it’s time to call the award-winning design professionals at Jack Rosen Custom Kitchens. Our team has helped homeowners in Maryland, DC, and Northern Virginia achieve the kitchen of their dreams for over 30 years. When it comes to kitchen design and custom cabinets, we’ve done it all!
We look forward to helping you start on your open-concept kitchen design project. Schedule a free design consultation today.

Tell Us About Your Project Ideas
Check Out Our Showroom in Rockville, MD

Address12223 Nebel Street
Rockville, Maryland
Showroom HoursMon. – Fri.9am – 6pm
Saturday10am – 4pm

Thinking of remodeling your home? We have a collection of FREE downloads to help you choose the best options for YOUR home.
Download Now










