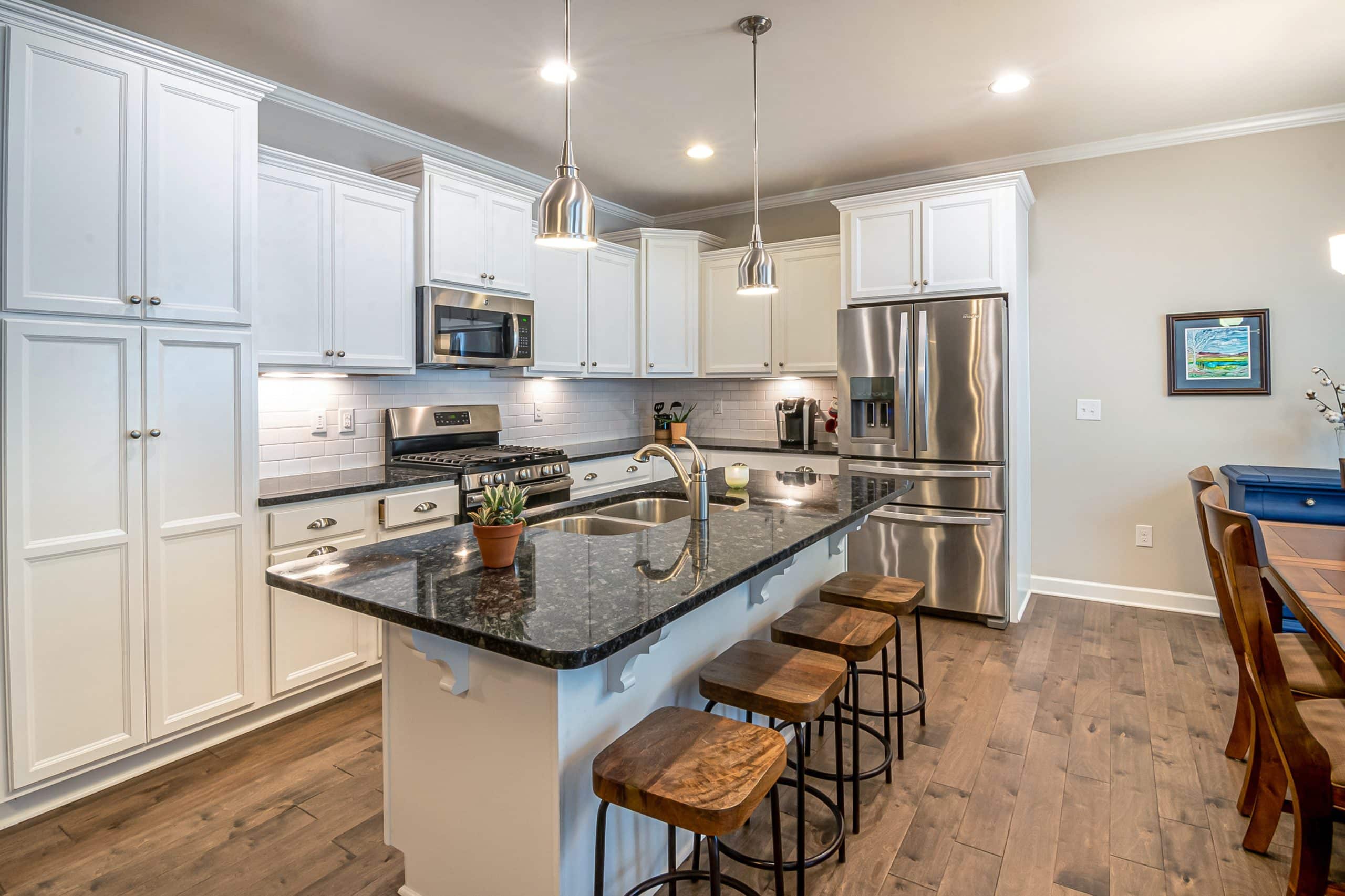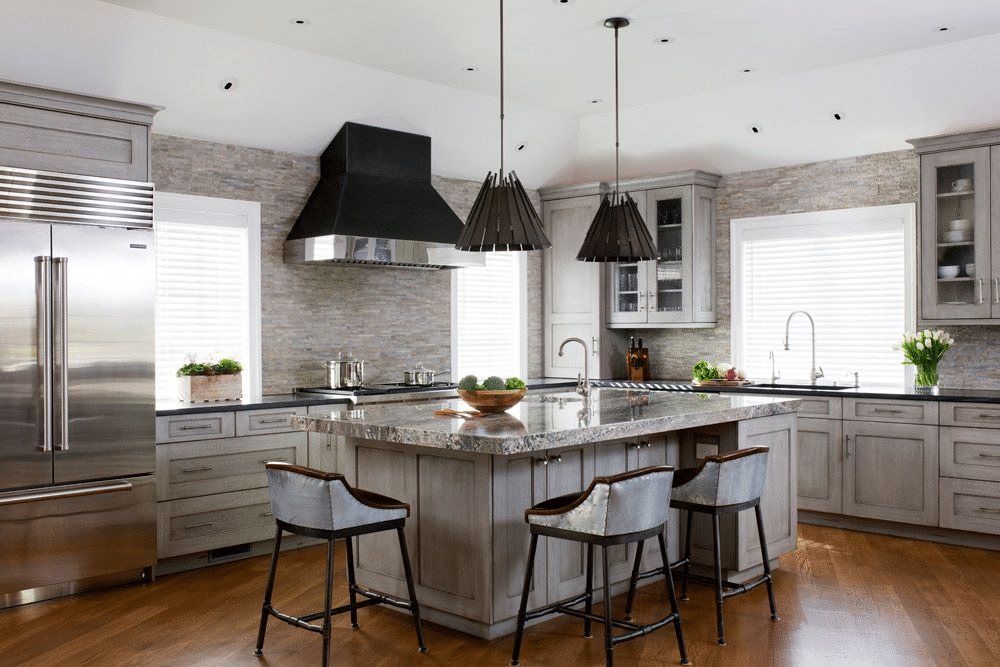Can You Add an Island to Your Kitchen?

For many families throughout the Maryland, Virginia, and Washington, DC, area, the first thing that comes to mind when thinking about kitchen remodeling is installing a kitchen island. Kitchen islands can be designed in any shape and size and can make your kitchen even more beautiful!
One of the best things about kitchen island installation is the various options you have. They can be fitted with a cooktop, a sink, additional cabinetry, and even shelving units that let you take full advantage of the space in your remodeled kitchen.
If you’re interested in installing beautifully designed kitchen islands in your MD, DC, or VA home, trust the experts at Jack Rosen Custom Kitchens to help make your dream kitchen a reality. Give our team a call or contact us online to get started on your kitchen remodeling project today!
Planning Your Kitchen Island Installation
Before you design and install a kitchen island, make sure you size it properly so you can make the most of the available space in your kitchen. Here are a few sizing tips:
- Most designers recommend allowing 3 feet of space between the edge of your kitchen island and any adjacent walls, cabinets, or appliances.
- For the most efficient use of space, your kitchen island should be no smaller than 2 feet deep by 4 feet long.
- If you choose to go bigger, make sure it is no larger than 6 feet deep by 10 feet long – any larger than this and it will be very difficult to reach every spot of the kitchen island when you are cleaning it.
- If you are thinking of adding drawers and cabinetry to your kitchen island, make sure you take this into account while planning your design.
Special Kitchen Island Features
Kitchen islands should provide more than just additional counter space. The possible features you can add when installing a kitchen island are endless, from breakfast bars and beyond.
1. Install a second sink in your kitchen island
Even if you already have a sink in your kitchen, you may be shocked at how much you will use the second one. Use it as a space to wash vegetables, soak dishes, wash your hands, or do anything else while still keeping your countertops clear and clean. You can also make the kitchen island sink your primary sink and increase countertop space.
2. Install a cooktop on your kitchen island
One of the most popular features most people install on a kitchen island is a cooktop range. Cooktop kitchen island installation allows for increased workspace and moves the range to a central location, creating a more social atmosphere. This is especially true if you also have chairs or a breakfast bar around your kitchen island.
3. Install additional cabinetry in your kitchen island
One thing many people worry about is whether installing a kitchen island will take up too much space in the kitchen. This is rarely the case; in fact, many people who install a kitchen island find it significantly increases floor space! Adding drawers and cabinets to your kitchen island adds more storage space for pots, pans, appliances, and any other kitchen accoutrements. If the shape of your kitchen island allows for it, you can even install a pull-out rack or a lazy Susan for added convenience.
To learn more about kitchen island installations, contact our design team at Jack Rosen online or by calling us today.
Additional Kitchen Island Installation & Design Considerations
A kitchen island can easily be the focal point of your kitchen, so let your creativity shine through!
Customize the shape of your kitchen island and design it with a countertop style that is distinct from, but still complementary to, your main countertops. Add electrical outlets to the side walls of your kitchen island that will allow you to use your appliances with ease. There are no real wrong answers when installing a kitchen island — the options are up to you.
Jack Rosen has over 25 years of experience designing beautiful kitchen islands in homes all across Maryland, Virginia, and Washington, DC. If you want to learn more about what installing a kitchen island can do for your kitchen, call us, contact us online, or visit our Rockville showroom today!

Tell Us About Your Project Ideas
Check Out Our Showroom in Rockville, MD

Address12223 Nebel Street
Rockville, Maryland
Showroom HoursMon. – Fri.9am – 6pm
Saturday10am – 4pm

Thinking of remodeling your home? We have a collection of FREE downloads to help you choose the best options for YOUR home.
Download Now











