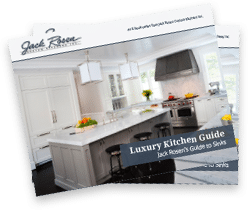Kitchen Redesign Case Study: Merola Residence
In the fall of 2009, the Merola family of six wanted to redesign their kitchen. Designer Hedy Shashaani from Jack Rosen Custom Kitchens in Rockville, Maryland tackled this redesign – and the results are breathtaking.
Objective
The Merola family wanted to create a two-zone kitchen for a family of six that accommodates both the demands of a busy family life as well as a location for frequent dinner parties and entertaining. The Merolas hoped that combining the kitchen and family rooms would provide a functional and comfortable layout, while stylishly incorporating their choices of appliances, cabinets and décor.
Location of the Award-Winning Kitchen Remodel
The location of the kitchen redesign was Potomac, Maryland.
Total Project Cost
Without adding or removing any of the 540 square-foot space, the kitchen remodel would cost approximately $135,000.
The Kitchen Redesign Challenge
Award-winning transformations do not come without challenges. The Merola family wanted extra seating in the kitchen which included a table for six as well as a bar seating for four. In addition to the extra seating, they wanted to maximize their kitchen storage and countertops while adding several large appliances. These kitchen appliances included:
- Two sinks
- Two dishwashers
- 48-inch refrigerator
- A wine cooler
- A trash compactor
- Recycling bins
- A five-burner cooktop and double ovens.
Despite the addition of all these appliances, the Merola family still wanted to maintain easy traffic flow and layout in the kitchen so that multiple people could comfortably be in the room at the same time. Lastly, the Merolas wanted to utilize the kitchen island as a buffet during entertaining events and dinner parties.
The Kitchen Redesign Solution
In order to achieve the kitchen design with maximum functionality, Hedy removed the knee wall and post in between the kitchen and family room in order to better integrate the rooms. In order to clear off the space on the island to use as a buffet and work station, she had the cooktop moved against the wall and incorporated it into the cabinet layout to create another beautiful focal point in the room. Hedy also added a built-in bench for table seating. This small change from chairs made more space available for an extra sink, dishwasher and bar top in a separate part of the kitchen. Lastly, Hedy removed the walk-in pantry to open up the room and create a new broom and wider pantry with roll-out shelves that would maximize organization and storage.
Design and Décor Choices
The kitchen incorporates custom gray Elmwood cabinetry, a brand that is sold by Jack Rosen. These cabinets stretch to the ceiling creating ample storage, and the light gray color of the cabinets makes the kitchen feel larger. The gray of the cabinets blends beautifully with the gray granite countertops and elegant gray marble backsplash, creating a calming monochromatic color palate. This gray color palate also contrasts beautifully with the rich, dark stained island in the center of the room adding depth without compromising streamlined look of the room.

Tell Us About Your Project Ideas
Check Out Our Showroom in Rockville, MD

Address12223 Nebel Street
Rockville, Maryland
Showroom HoursMon. – Fri.9am – 6pm
Saturday10am – 4pm

Thinking of remodeling your home? We have a collection of FREE downloads to help you choose the best options for YOUR home.
Download Now









